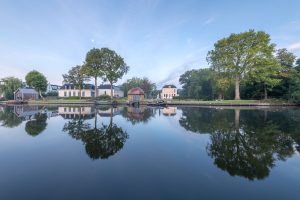Exposition Healthy Materials, Kortrijk
Adaptive reuse:
Een bijzondere expositie met DAPh-collega’s: hangende dialichtbakken met een formaat van 1 x 2 mtr. Vrij in de ruimte en de bezoek(st)ers kunnen er meanderend wandelen, lezen en genieten. Het gekozen project is van AIR Architectuur en Research, Kurt Gouwy: Vijverhof, Flora Batava te Breukelen. Een 17e eeuws landgoed wat ernstig verwaarloosd was en gerestaureerd is met bijzondere aandacht voor het behoud van het erfgoed.
Adaptive reuse of Vijverhof Flora Batava, Breukelen. A badly dilapidated 17th century country estate on the banks of the River Vecht with a national monument, a laboratory building and a landscape garden that has deteriorated into a forest. In the design approach, a multidisciplinary anamnesis was carried out for each building in order to reuse the existing buildings and complement them with punctual and targeted interventions with the aim of revitalising this estate and making it suitable as a hotel. The dilapidated national monument was restored using traditional methods and a new conservatory was added. The shell of a historic laboratory wing was integrally preserved and transformed for the new hotel. Two new timber-framed buildings were erected on the strong concrete laboratory foundations. Two features have been added on the banks of the River Vecht – a ’tea-house’ and a ‘boathouse’ – largely made of wood, which accentuate the historically important relationship with the River Vecht and make it something to experience. This bank is also the vantage point chosen by the photographer on a very early morning. She tells the story in a single image, in a reflective, serene, almost unreal atmosphere.
